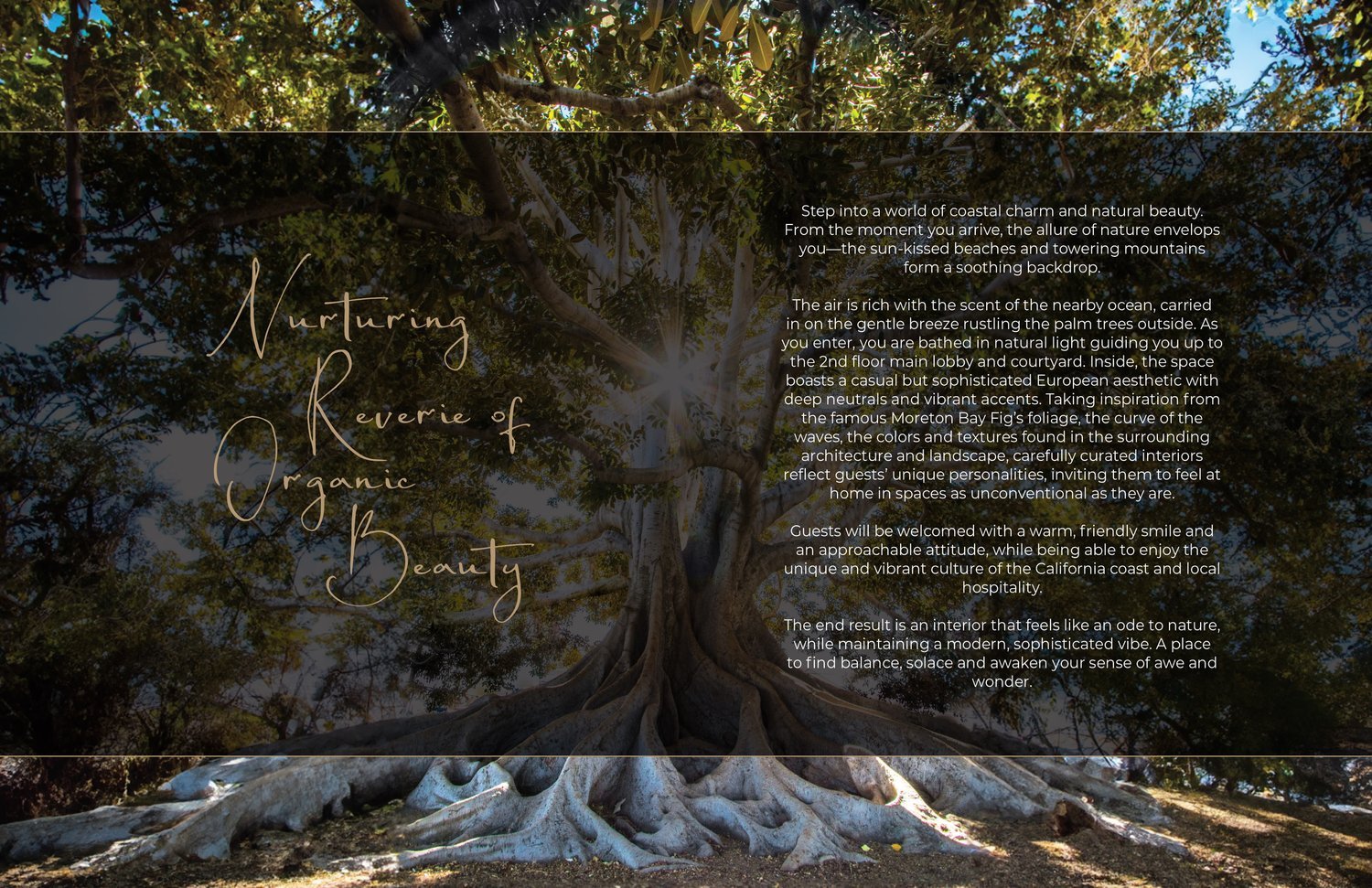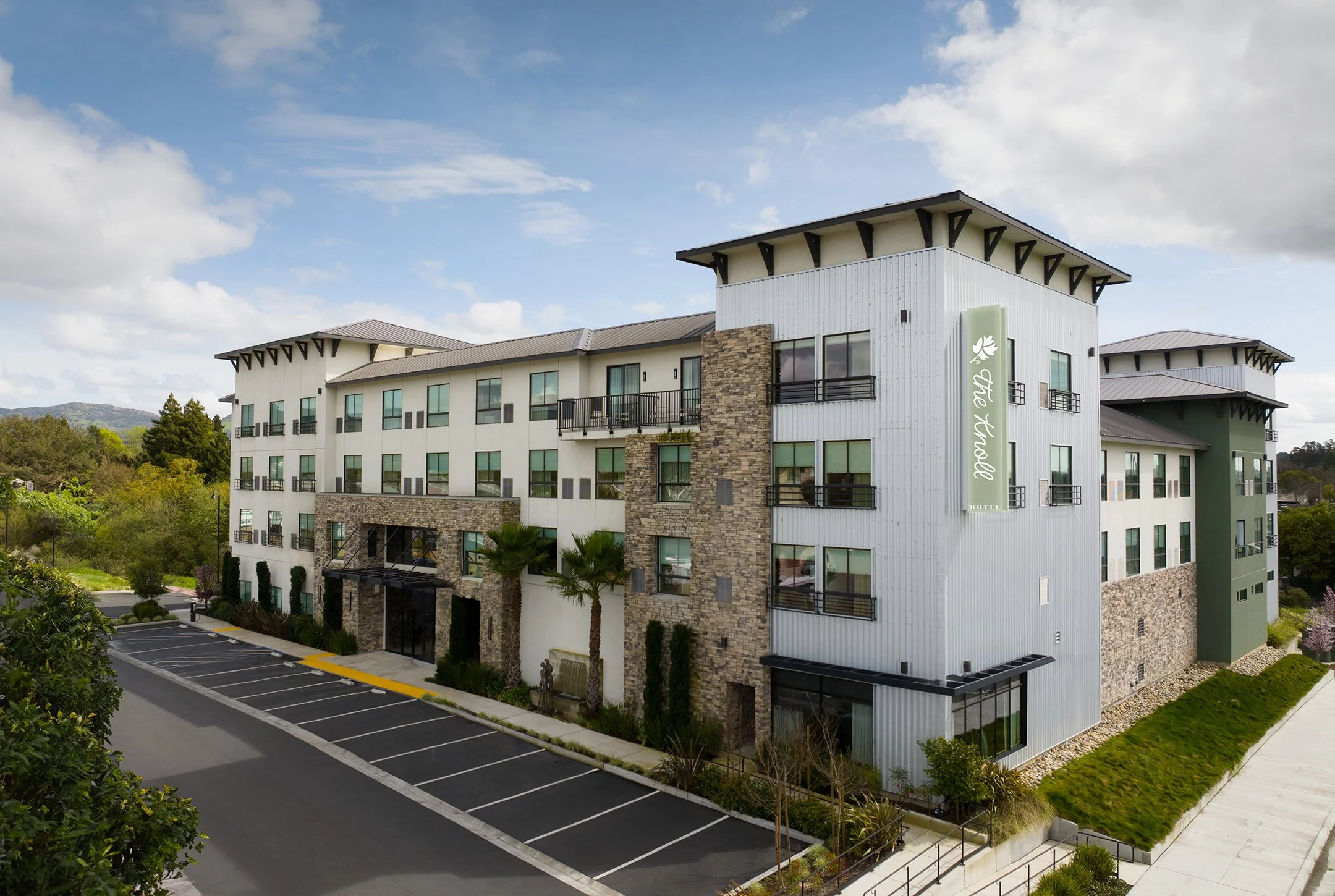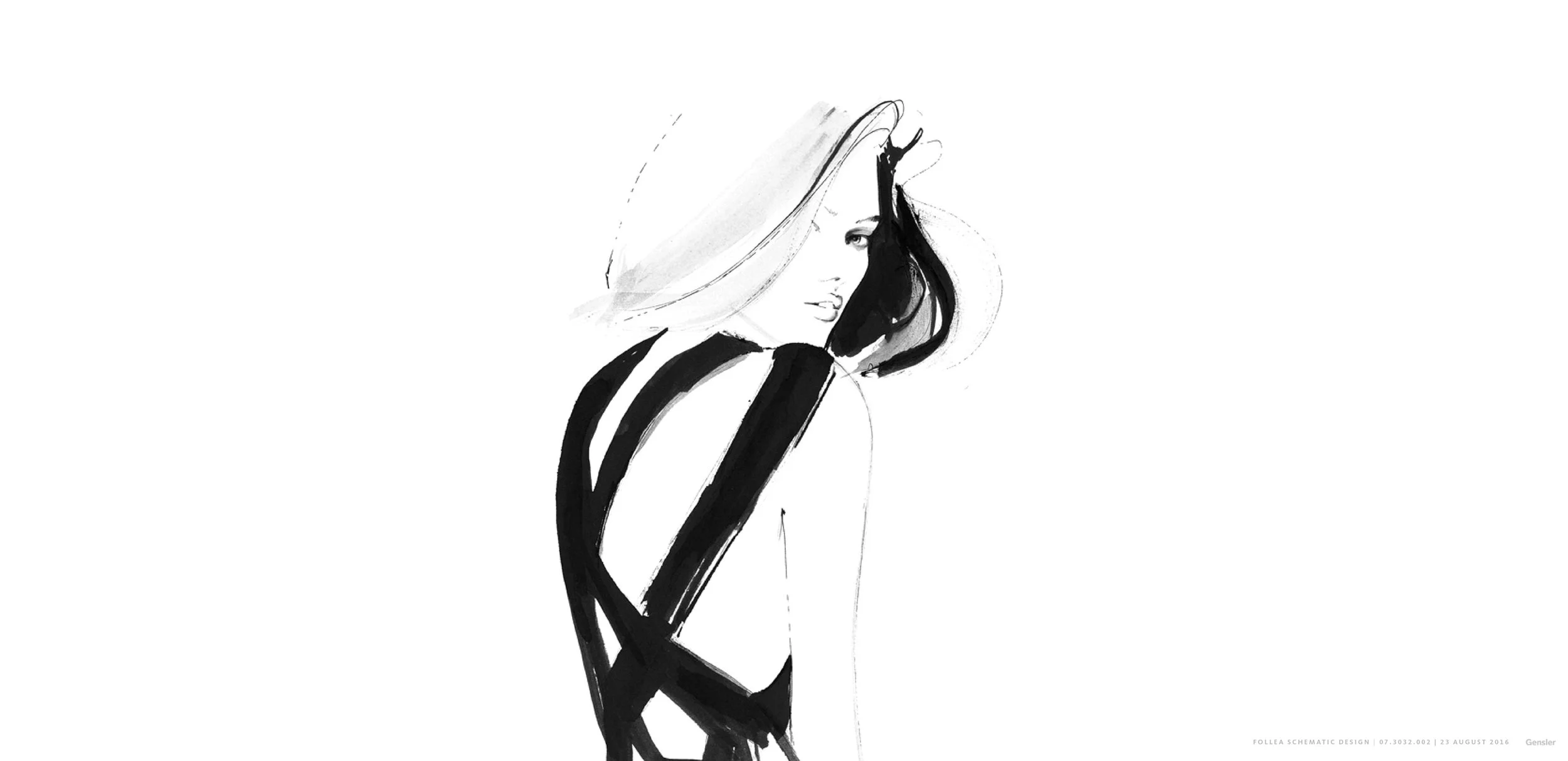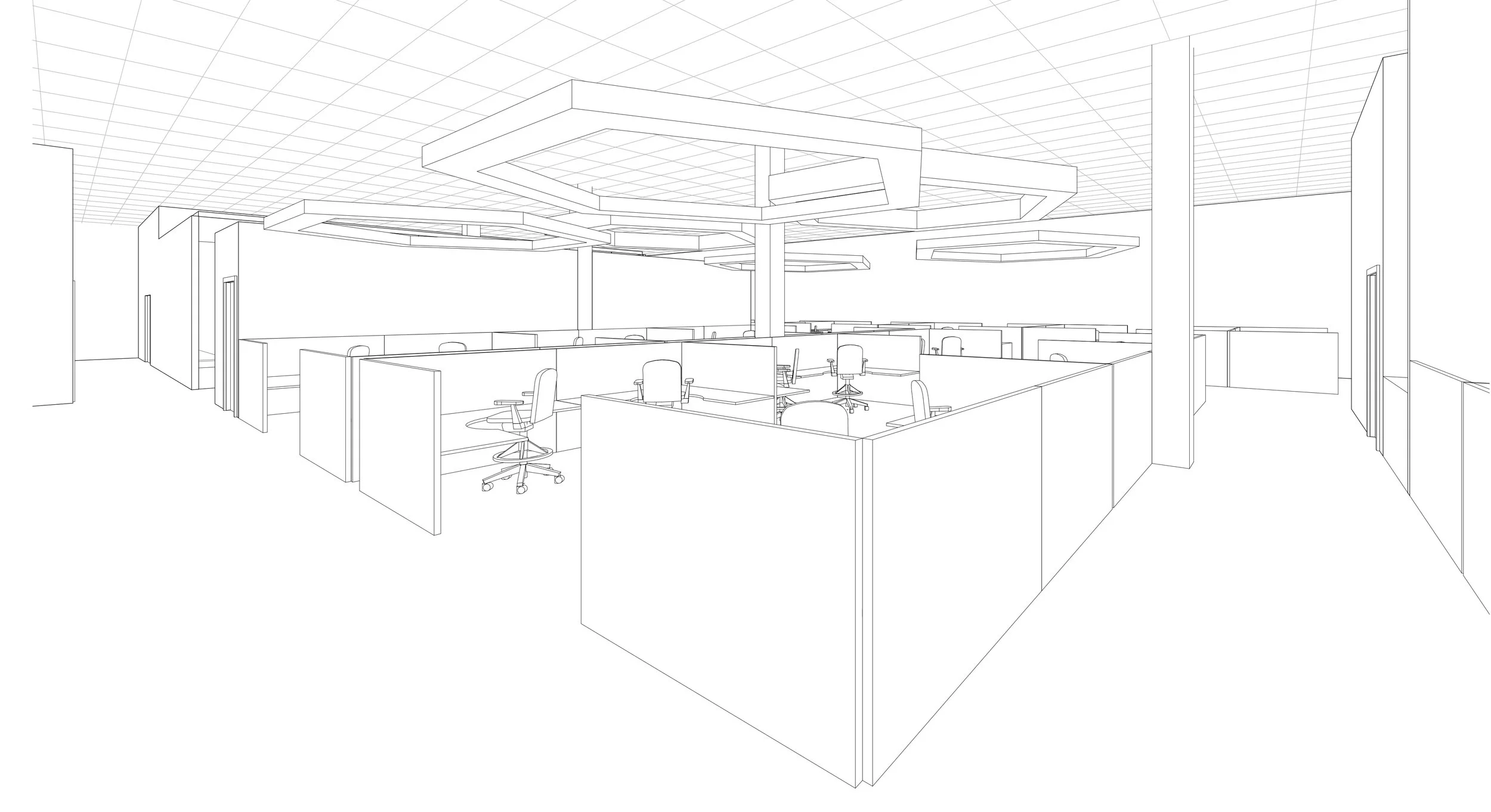HOTELS
Our collective vision focuses on approachable luxury, while connecting to the local spirit & culture of place. Our design approach is natured inspired- using an added Biophilic design lens. We bring a sense of ease and openness to each space so guest experience the added benefits of wellness.
COMMERCIAL
We focus on function while understanding the importance of joy, wellness & sustainability in today’s office environment. Our spaces bring clarity to each company’s unique culture & spirit while understanding the importance of community, inclusivity, diversity and retention.




































































